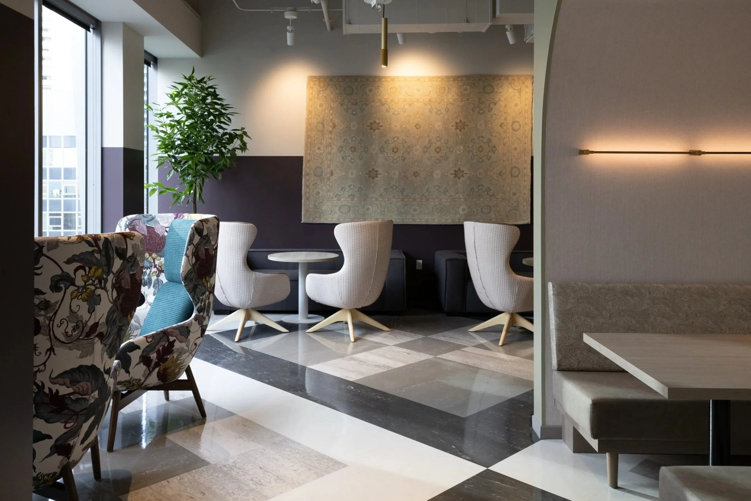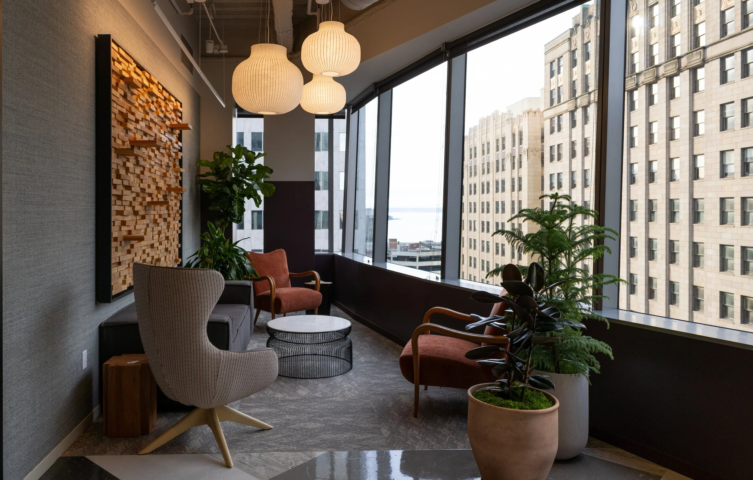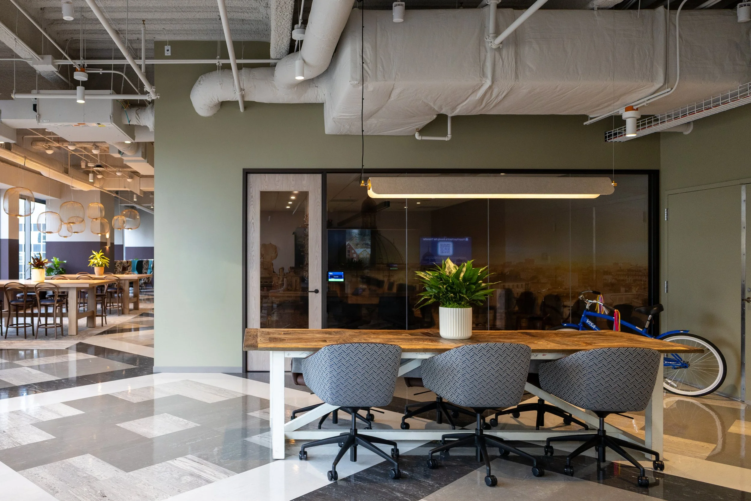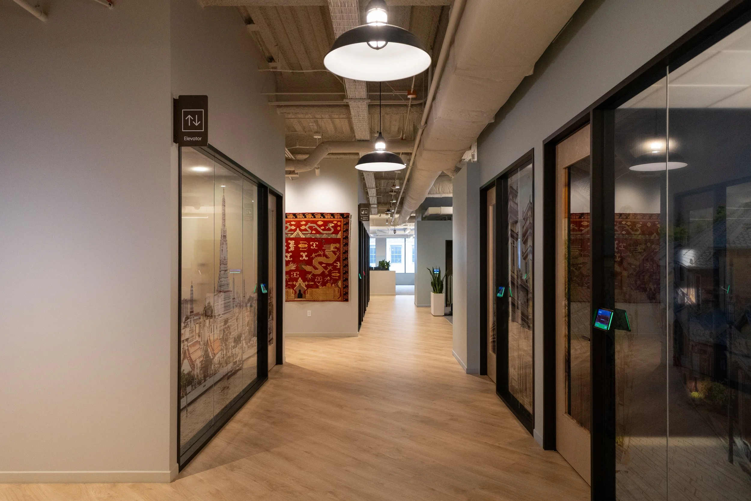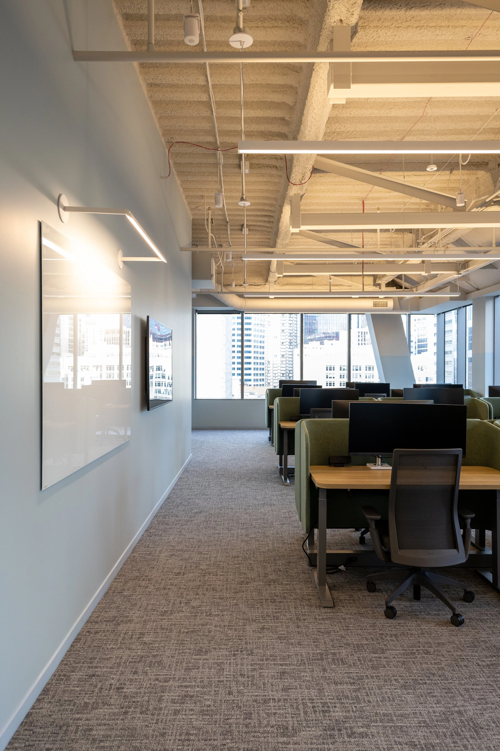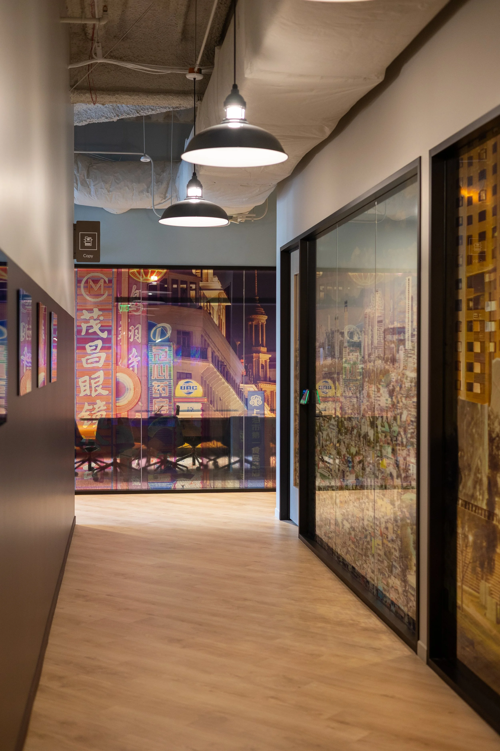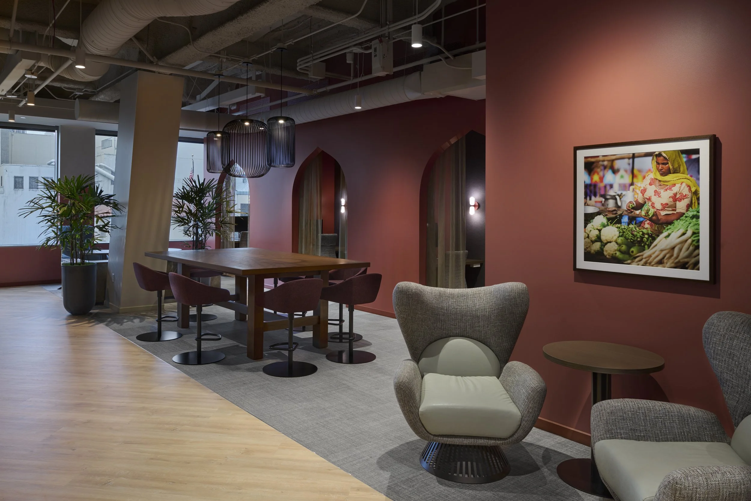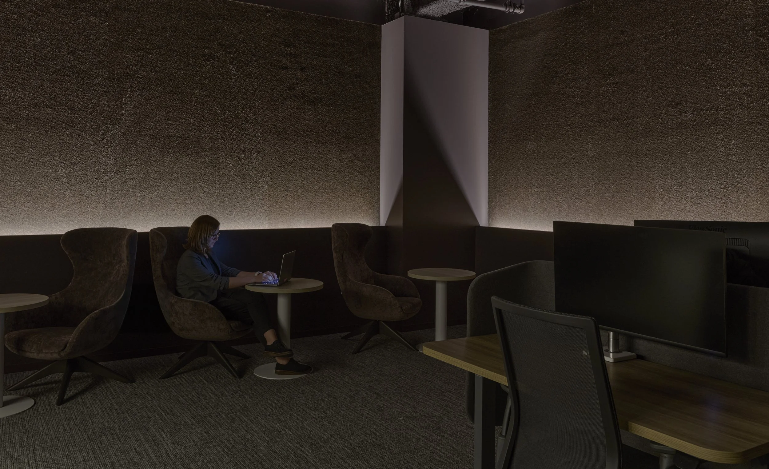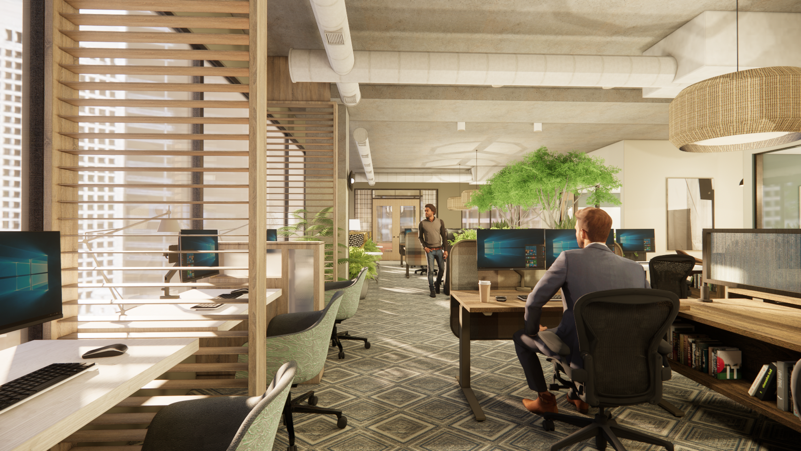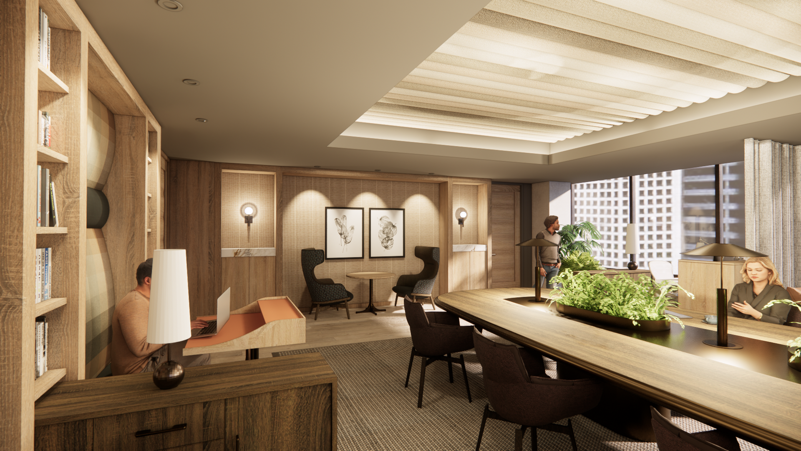WORKPLACE
Office space is one of the more ubiquitous space types in our society, and while often uninspiring, it has the potential to facilitate big ideas and new innovations to make the world better. Amazing workspace designs won’t change the world, but they can empower the people who will.
Tech Firm Global Headquarters, Phase 2
As the company grew, the expansion floor built upon the established workplace language while responding to new programmatic needs. This phase focused on increased collaboration and team connectivity, introducing additional spaces that support both structured and informal interaction. The expansion was designed to feel seamless with the original floors while offering fresh energy, reinforcing continuity while allowing the workplace to evolve alongside the organization.
2025
Tech Firm Global Headquarters, Phase 1
Cureo partnered with this tech client to support the evolution of their workplace as the company continued to grow and define how their people work together. The project unfolded in two phases, each responding to shifting needs while maintaining a cohesive design language rooted in flexibility, warmth, and human connection.
Phase One: Initial 3 Floors
The first phase established the foundational workplace across three floors, balancing focused work, collaboration, and social connection. The design emphasized clarity and comfort, creating a variety of spaces that support different work styles while reinforcing a sense of culture and belonging. Thoughtful material choices, integrated branding, and flexible planning allowed the workplace to feel welcoming, adaptable, and aligned with the client’s mission and values.
2025. Photography by Chromatics Studio NYC.
Office Case Study Projects
Workspaces in our post-pandemic world are evolving in response to the prevalent use of home offices. For individual focused work, remote work is more productive, but the human side of community, collaboration and connection suffer in an all-remote scenario. By embracing what remote work does well and also focusing on what well-design office space provides, the office can evolve to create environments that enable organizations to flourish in this new paradigm. The following case studies are rooted in the notions of evolution and progress in this new environment.
2024
Office CS1: Community
The community space in an office has always been the heart of an organization’s culture. This is where people gather for morning coffee, lunch and those “water cooler” moments, but it should also be used between those times, creating the “coffee shop” environment internally to support flexible work spots and community connections. Creating an adjacent flex room can be an extension of the main space but also function as a meeting room or even a space to watch the big game or celebrate personal milestones.
Supporting this space as a social and community area first, but also enabling it to be used for large company events creates a flexibility that expands the benefits of a tactile, comfortable, welcoming environment to the whole organization. These spaces should provide many different functions and should always be the most energetic spot in an office.
2024
Office CS2: Collaboration
Collaboration spaces have always been important, and with the shift to include hybrid work, people are coming into the office predominately to meet and work with others. While very important that these spaces are provided in the right numbers to ensure availability, the design must also be flexible, comfortable and technologically easy to ensure they get used. Providing large spaces that can flex in size and function but still feel tactile and welcoming is an experience the multipurpose room should strive for. In addition, the times before and after the meeting are often as important as the meeting itself, and those shoulder times can be supported by a thoughtful hospitality experience in order to provide the quick touchdown, the space for continued discussion, and, of course, coffee.
2024
Office CS3: Focus
Focus spaces are still important though the amount of space they take up is likely less than pre-pandemic. The new approach here is to stretch the concept of focus or individual workspace beyond one-size-fits-all. Vast swaths of workstations are going to pale in comparison to the home office that is bespoke, but curating a variety of workspace types with a variety of visual and spatial tones gives individuals the ability to find a space that suits the work they’re doing at a given time. Creating quiet zones, libraries, and active collaborative zones defines experiences in a way that enables the office to flex based on what an individual needs at a given time.
2024

