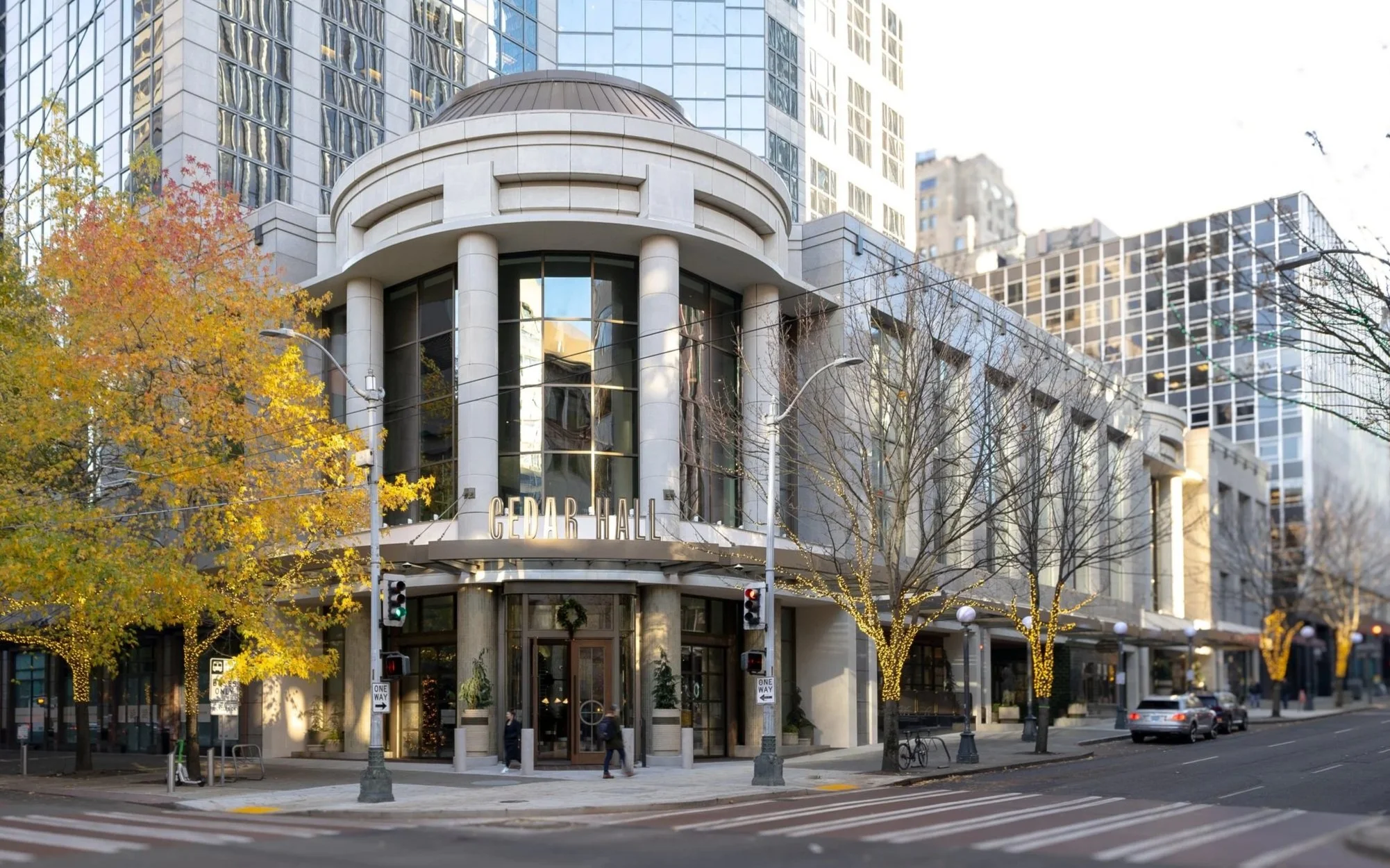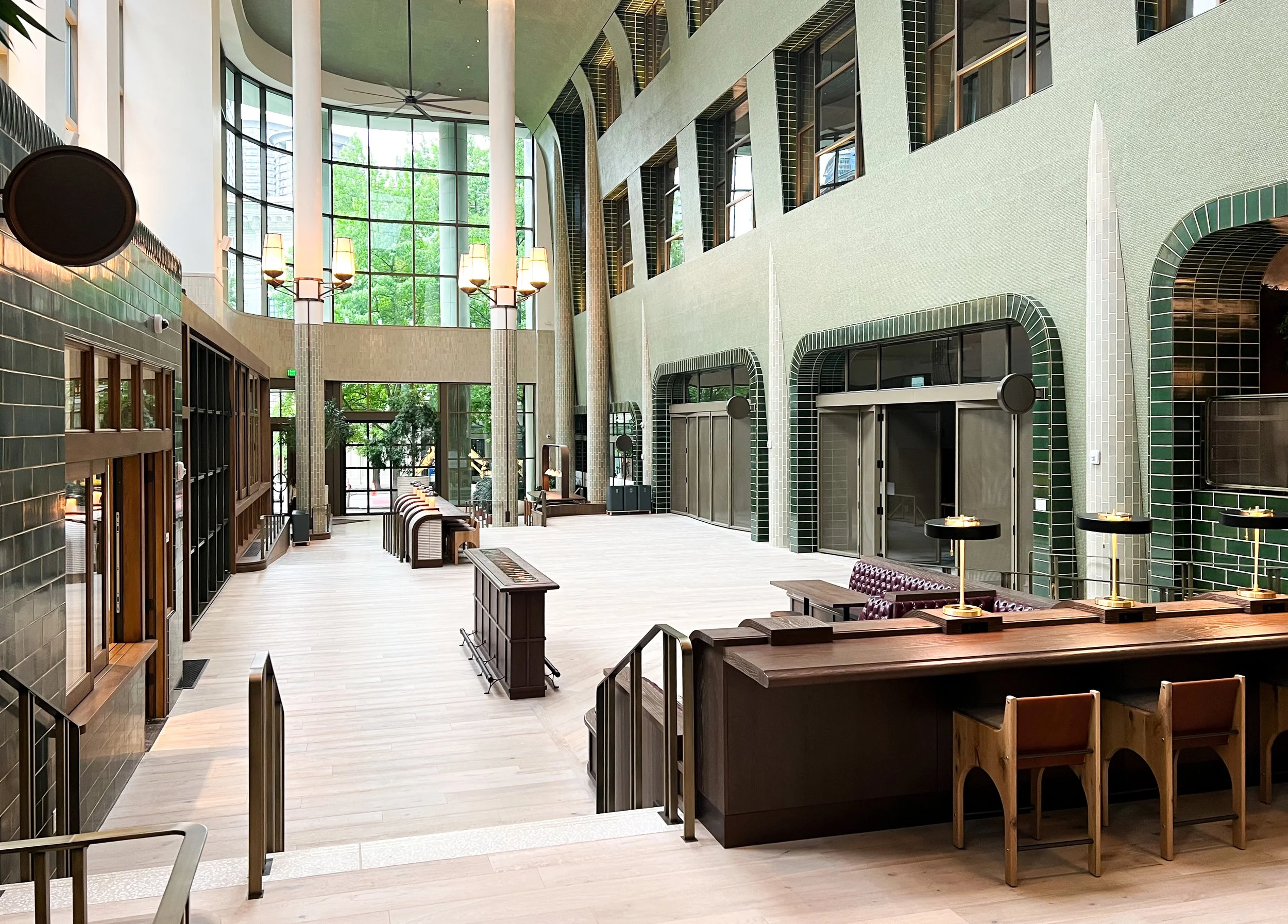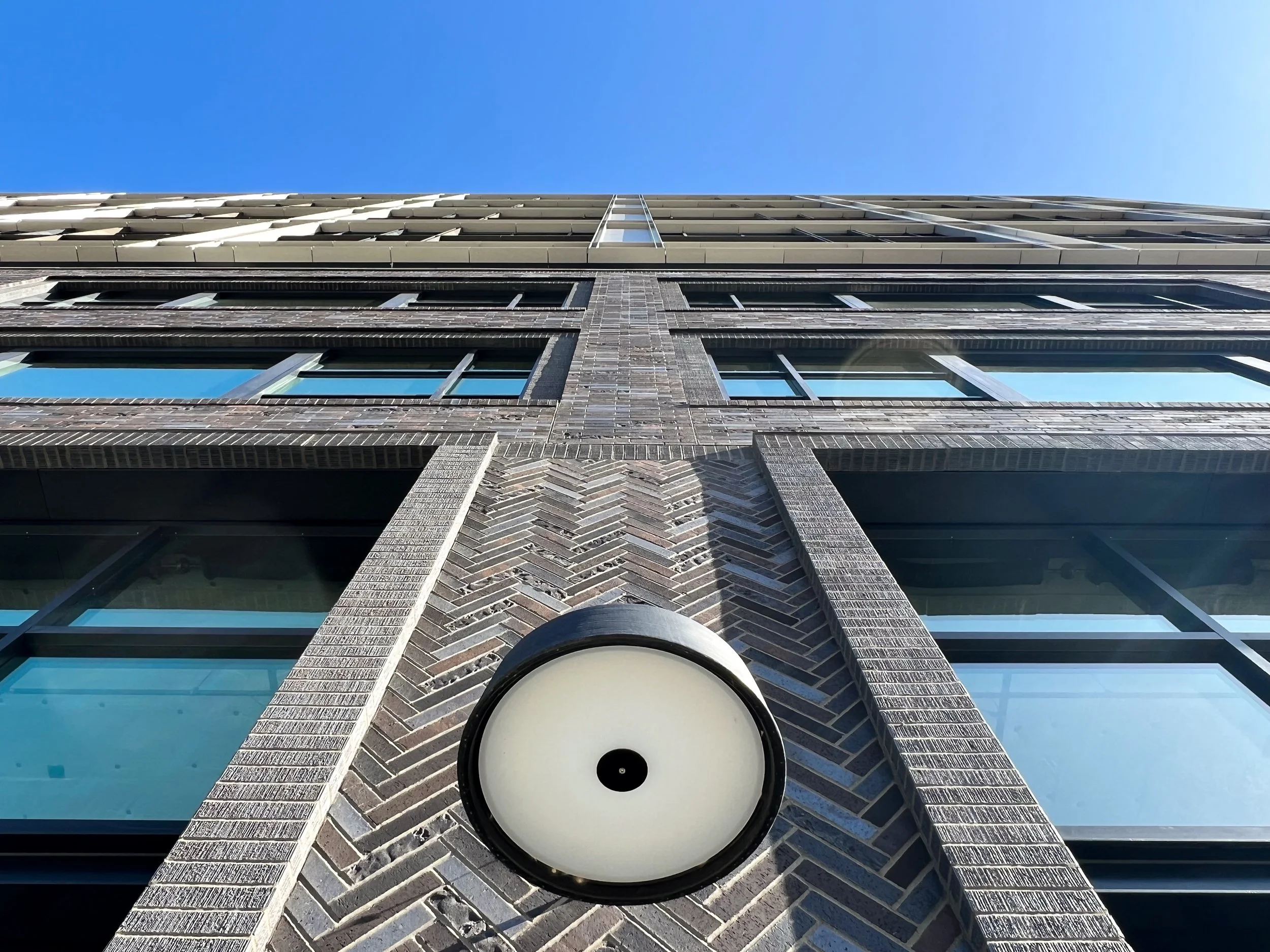URBAN COMMERCIAL
Our cities are in transition, and they will only come back with thoughtful and direct investment. Design is not the only solution, but it can have a significant impact on the city experience, making space that is welcoming and giving people a place to go and find community. These projects are private investments in public space, thoughtfully designed moments that make our urban fabric stronger for future generations.
US Bank Center Reposition
Designed to bring the public into a previously austere building, the US Bank Center reposition creates an urban destination rarely realized in US cities. The entire three level reposition is open to the public, giving Seattle a social hub in the center of the retail zone. Acting as retail hub, a high-rise tower lobby and an urban thru-way, we thoroughly studied circulation and how to encourage the wandering retail patrons without frustrating the tower tenants using the building every day.
Cedar Hall, at the corner of 5th and Pike, acts as the grans entry to the building. Within a Post Modern early 90’s tower, we worked to create an urban garden-scape that could act as an extension of the adjacent sidewalk. Encouraging neighbors, tourists and the general public to wander in, explore and feel free to stay. With the Spruce Room, the tower lobby and other spaces that exude different stylistic and functional modes, US Bank Center is a meandering urban experience, encouraging visitors to explore and find the right space for what they are looking for.
Project completed at SkB Architects, 2023.
Photography by Cureo Architecture + Design
Dexter Yard
Dexter Yard is a building designed to prioritize the urban experience. Designing from the ground level up, we looked for every opportunity to include porosity, tactility and humanity into this 500,000 sf office building. The central plaza is formed by a series of openings to the surrounding streets and smaller retail ‘buildings’ that give retailers a sense of individual presence in addition to humanizing the scale of the towers above. Anchored by the Field House, a multi-use activity hub styled after the neighborhood gym, the ground plane is porous open in all directions, inviting passers-by to meander in and explore the grounds.
Finding inspiration in the neighborhood’s industrial history, the building detailing is both tactile and rooted in craft. Layering and texture in the brickwork, the curtain wall system, and the overall approach to materials and experience bring depth to the building that speaks both to the many different trades and people who crafted it in addition to those enjoying it.
Work done while at SkB Architects, 2021
Photography by Cureo Architecture + Design
NAIOP 2022 Night of the Stars Winner









